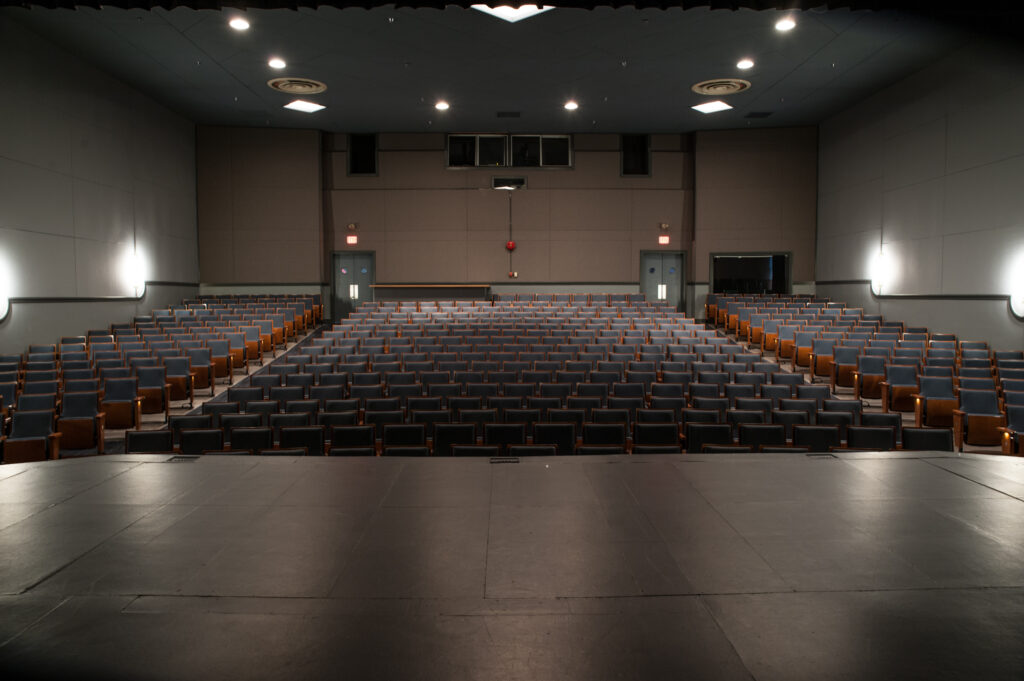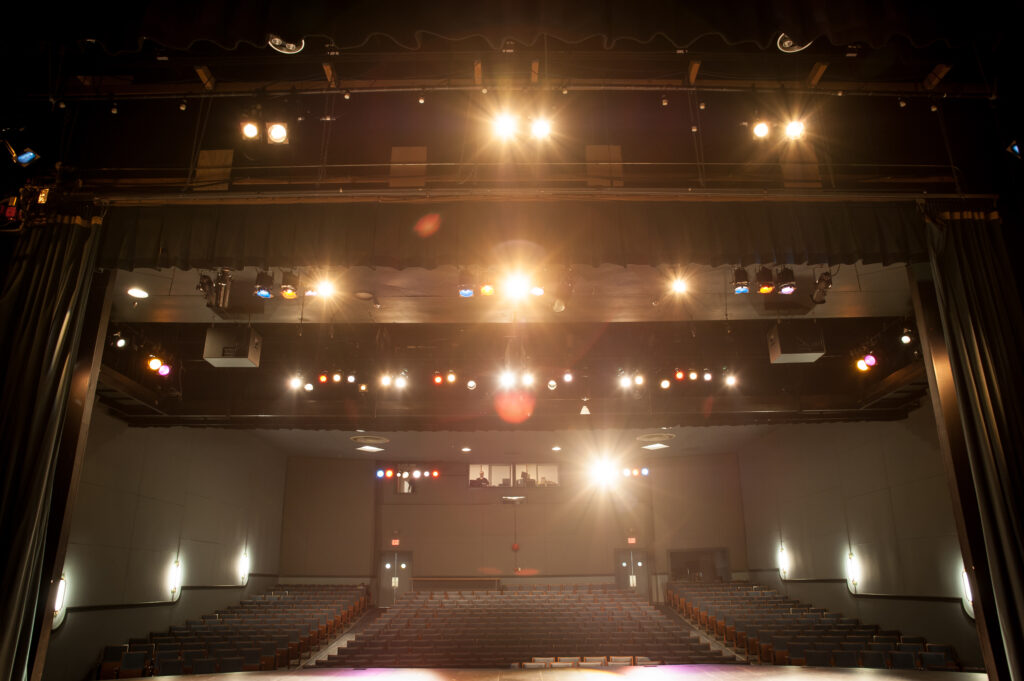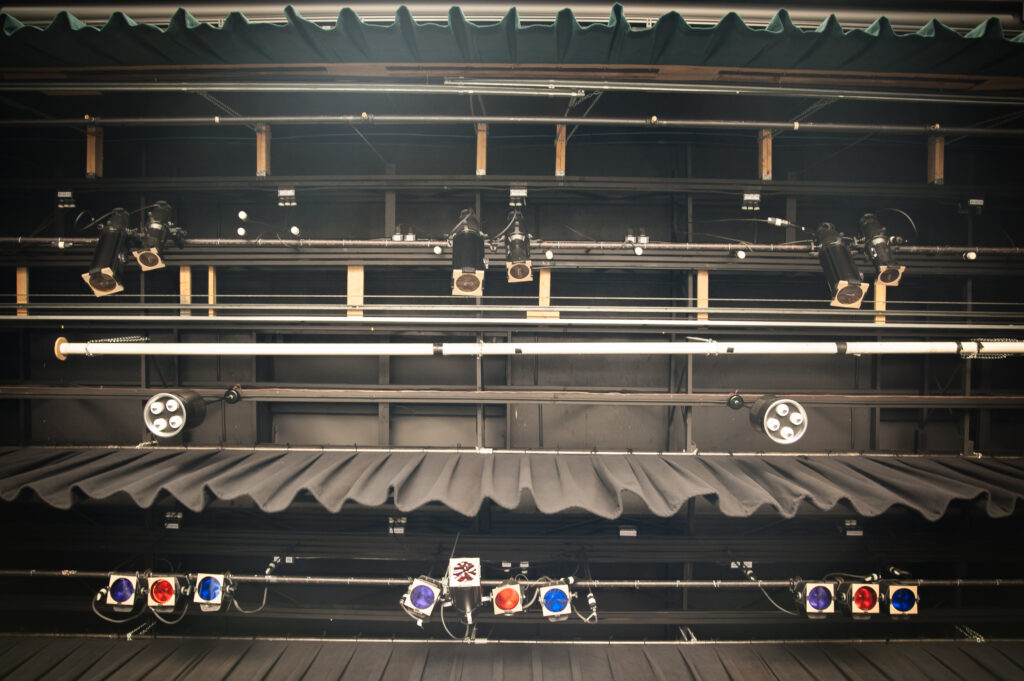Technical Specifications
Full technical specifications can be downloaded as a PDF in our Rental Handbook 2022. General specifications follow:
Box Office
The Tidemark Ticket Centre is open Tuesday through Friday from 12:00 pm to 4:00 pm and is open one hour prior to performance time on event days. The Tidemark Ticket Centre is a self contained office which also provides a "Charge by Phone" service (287-PINK), as well as Internet sales for Visa and MasterCard holders.
Concession Bar
Enclosed counter space with commercial cooler, sink, coffee makers, cups and wine/beer glasses. Operated by Tidemark Front of House Volunteers.
Please note: Concession operation is included in your rental. Closing the concession or choosing to have no intermission may result in additional fees.
Parenting Room
Sound attenuated room, located left rear of house.
Full view of stage through large picture window.
Internal sound system.
Will accommodate 10 - 12 persons.
Green Room
Located stage left through a short corridor.
26' X 16' furnished. Fridge and microwave.
Internal sound system.
Closed circuit colour monitor.
Dressing Rooms
Two large, company style, dressing rooms located adjacent to the Green Room, 10 person capacity (each).
Both Dressing Rooms are fully appointed with mirrors, make-up lights, showers, sinks, toilets and wardrobe racks. Iron and ironing board available.
Loading Bay
Located at the rear of the building in the alley.
Large roll-up door with electric drive.
Clear height 12'.
Clear width 11'.
Standard truck load in/out facility at stage level.
Driveway will accommodate 40' tractor trailers.
Orchestra Pit
Located under stage thrust. Access through stage left corridor.
Length 24' Width 14' Depth 8'.
Capacity is approximately 20.
Stage floor is manually removable to expose pit.
Direct line communication to control room.
Control Room
Located upstairs overlooking the house and stage.
Lighting and projection stations with direct communication to all areas of the house.
Sound station is located at the rear of the auditorium on the main floor.
Follow spot room right of control.
Video Room left of control.
Stage Dimensions
Prosc. opening, Width 32'0" Height 18'0"
Curtain line to DS thrust 16'0" Crossover clearance 4'0"
Curtain line to Traveller 17'0" Free working space SL 24"0” x 24'0"
Curtain line to Cyc 18'0" Free working space SR 25'0" x 7'0"
Curtain line to US wall 32'0" Maximum working height 18'0"
Floor to grid 19'0" Wing space varies with leg positions
Stage Floor
Black, Tempered Masonite, flex sub floor.
No stage traps or elevators.
Screwing into floor by special permission only.
Stage Draperies
House curtain Jade Velour, 36' X 17' manual travel SL control.
Legs 3 pairs in black 8' X 21'
Teasers 2 in black 44' X 6'
Traveller 1 in black 32' X 21' manual travel SL control.
Rigging
No fly gallery operation.
All pipes are dead hung.
Rigging Positions
Proscenium line - 0'0" Third electric - 12'0"
Main curtain - 1'0" Third leg - 16'0"
Second electric - 4'0" Second teaser - 14'6"
First leg - 5'6' Fourth electric - 17'0"
Second leg - 10'0" Traveller - 18'0"
First teaser - 10'0" Cyclorama - 19'0"
Working height - 19'0" Pipe length - 45'0"
Live Stream Events and Video Production
The Tidemark Theatre is fully equipped for all your live stream and video production needs. With multiple high definition cameras, professional broadcast equipment, and video projectors to create any virtual set you can dream of, our staff can help you bring your vision to reality. See our full audio/visual equipment list in our Rental Handbook.





